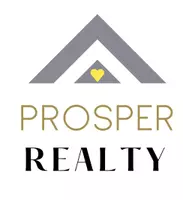For more information regarding the value of a property, please contact us for a free consultation.
6208 Castleton Drive Olive Branch, MS 38654
Want to know what your home might be worth? Contact us for a FREE valuation!

Our team is ready to help you sell your home for the highest possible price ASAP
Key Details
Sold Price $479,900
Property Type Single Family Home
Sub Type Single Family Residence
Listing Status Sold
Purchase Type For Sale
Square Footage 3,395 sqft
Price per Sqft $141
Subdivision Chapel Creek
MLS Listing ID 4037159
Sold Date 04/20/23
Style Traditional
Bedrooms 5
Full Baths 3
Half Baths 1
Originating Board MLS United
Year Built 2012
Annual Tax Amount $2,375
Lot Size 0.960 Acres
Acres 0.96
Lot Dimensions 139x246
Property Sub-Type Single Family Residence
Property Description
Beautiful 5 bed 31/2 bath sitting on almost an acre of land nestled on a corner lot in Chapel Creek Estates tons of upgrades ceilings and doors on main level has been raised to 9' hardwood floors thru-out main lever going up staircase. Walk Thru Shower in Primary Suite with Dual Custom Closets, Custom Built Cabinets Thru Out, New Windows, Jack and Jill Bathroom upstairs' Matte black finishes, and Frigidaire Professional Stainless Steel Appliances. WOOD Burning Fireplace W/ BLOWER in Living Room! ************NO CITY TAXES*****
SELLER IS WILLING TO BUY DOWN 1-2% OF THE BUYER'S INTREST RATE AND WILL HELP PAY UP TO 3% IN CLOSING COSTS!!!!!
Location
State MS
County Desoto
Direction Goodman rd east to centerhill rd make a right subdivision on left turn left house is on the left
Interior
Interior Features Ceiling Fan(s), Crown Molding, Eat-in Kitchen, High Ceilings, His and Hers Closets, Kitchen Island, Pantry, Primary Downstairs, Breakfast Bar, Granite Counters
Heating Central
Cooling Ceiling Fan(s), Central Air
Flooring Carpet, Hardwood, Tile
Fireplaces Type Living Room
Fireplace Yes
Window Features Vinyl
Appliance Dishwasher, Gas Cooktop, Stainless Steel Appliance(s)
Laundry Laundry Room
Exterior
Exterior Feature Rain Gutters
Parking Features Attached, Concrete
Garage Spaces 2.0
Utilities Available Cable Available, Electricity Connected, Natural Gas Connected, Water Available
Roof Type Architectural Shingles
Porch Rear Porch
Garage Yes
Private Pool No
Building
Lot Description Corner Lot, Landscaped
Foundation Slab
Sewer Public Sewer
Water Public
Architectural Style Traditional
Level or Stories Two
Structure Type Rain Gutters
New Construction No
Schools
Elementary Schools Overpark
Middle Schools Center Hill Middle
High Schools Center Hill
Others
Tax ID 1058330100001200
Acceptable Financing Cash, Conventional, FHA, VA Loan
Listing Terms Cash, Conventional, FHA, VA Loan
Read Less

Information is deemed to be reliable but not guaranteed. Copyright © 2025 MLS United, LLC.



