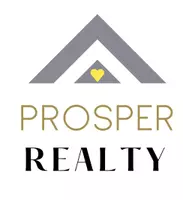For more information regarding the value of a property, please contact us for a free consultation.
11429 E Ashton Lane Gulfport, MS 39503
Want to know what your home might be worth? Contact us for a FREE valuation!

Our team is ready to help you sell your home for the highest possible price ASAP
Key Details
Sold Price $325,000
Property Type Single Family Home
Sub Type Single Family Residence
Listing Status Sold
Purchase Type For Sale
Square Footage 2,125 sqft
Price per Sqft $152
Subdivision Ashton Oaks
MLS Listing ID 4052804
Sold Date 08/31/23
Style Traditional
Bedrooms 3
Full Baths 1
Half Baths 1
HOA Y/N Yes
Originating Board MLS United
Year Built 2001
Annual Tax Amount $1,372
Lot Size 0.380 Acres
Acres 0.38
Lot Dimensions 90.5x140.4x92.3x45x154.4
Property Description
Wow, Ashton Oaks is such an elegant neighborhood to live in. Large homes, lots of space, and simply a breath of fresh air! What a great opportunity! Is very small, quaint, and neighborly! This lovely home is a solid brick home, clean as a whistle inside and out with a nice floorplan that includes a private large master and large on suite! The kitchen features a breakfast area, formal dining or sitting area that is also included next to the cozy den with gas fireplace. As a bonus, the back patio is enclosed (heated and cooled) for an additional space that is certainly a place to enjoy looking over the back yard, or just a private reading space and more. The mature foliage of Ashton Oaks is lovely to see with its nice winding roads. This is a sought-out neighborhood and homes rarely are listed. The location is super easy with quick access to I-10, shopping, beaches and most importantly Taranto's Crawfish (less than 5 minutes away)! So many more upsides to this one...old school quality build for a super solid home, large garage with extra storage space, garage door has been upgraded to hurricane standards, hurricane shutters (whole house), 2020 roof with limited warranty, termite contract that is transferable, large fenced-in back yard, veggie planting beds waiting for you, and great neighbors too! This home is a must see and ready for your move in date!
Location
State MS
County Harrison
Community Curbs, Fishing, Park, Sidewalks
Direction From the intersection of I-10 and Hwy 605, go North on Hwy 605, to the second light (John Ross Road) Turn right name changes to Lorraine Road, travel apx .6 of a mile and you will see Ashton Oaks entrance on the left.
Interior
Interior Features Ceiling Fan(s), Eat-in Kitchen, Entrance Foyer, Granite Counters, High Ceilings, Kitchen Island, Open Floorplan, Storage, Double Vanity, Breakfast Bar
Heating Central, Natural Gas
Cooling Central Air, Gas
Flooring Ceramic Tile, Laminate, Marble
Fireplaces Type Gas Starter, Living Room
Fireplace Yes
Window Features Blinds,Window Coverings
Appliance Built-In Electric Range, Built-In Refrigerator, Dishwasher, Gas Water Heater, Microwave
Laundry Electric Dryer Hookup, In Hall, Laundry Room, Main Level, Washer Hookup
Exterior
Exterior Feature Garden, Lighting, Private Yard
Parking Features Driveway, Garage Door Opener, Garage Faces Side, Lighted, Storage, Concrete
Garage Spaces 2.0
Carport Spaces 2
Community Features Curbs, Fishing, Park, Sidewalks
Utilities Available Cable Connected, Electricity Connected, Natural Gas Connected, Phone Available, Sewer Connected, Water Connected
Roof Type Architectural Shingles
Porch Glass Enclosed, Rear Porch
Garage No
Private Pool No
Building
Lot Description City Lot, Few Trees, Front Yard, Garden, Level
Foundation Slab
Sewer Public Sewer
Water Public
Architectural Style Traditional
Level or Stories One
Structure Type Garden,Lighting,Private Yard
New Construction No
Schools
Elementary Schools North Woolmarket
Middle Schools Harrison County 9Th Grade School
High Schools Harrison Central
Others
HOA Fee Include Maintenance Grounds
Tax ID 1008j-02-002.027
Acceptable Financing 1031 Exchange, Cash, Conventional, FHA, VA Loan
Listing Terms 1031 Exchange, Cash, Conventional, FHA, VA Loan
Read Less

Information is deemed to be reliable but not guaranteed. Copyright © 2025 MLS United, LLC.



