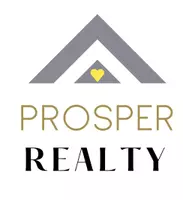For more information regarding the value of a property, please contact us for a free consultation.
3556 N River Ridge Drive D'iberville, MS 39540
Want to know what your home might be worth? Contact us for a FREE valuation!

Our team is ready to help you sell your home for the highest possible price ASAP
Key Details
Sold Price $350,000
Property Type Single Family Home
Sub Type Single Family Residence
Listing Status Sold
Purchase Type For Sale
Square Footage 2,678 sqft
Price per Sqft $130
Subdivision Riverwalk
MLS Listing ID 4069236
Sold Date 09/05/24
Bedrooms 3
Full Baths 2
Half Baths 1
HOA Y/N Yes
Originating Board MLS United
Year Built 1999
Annual Tax Amount $2,739
Lot Size 0.680 Acres
Acres 0.68
Property Sub-Type Single Family Residence
Property Description
Welcome home in the heart of D'Iberville, MS! This beautiful one-of-a-kind home located in Riverwalk subdivision and features three bedrooms, three bathrooms, a spacious living room with an inviting fireplace, perfect for cozy gatherings. The split floor plan offers privacy and the formal dining area is ideal for entertaining guests. Enjoy the luxury of a full sized indoor heated pool and hot tub within a 2100 square-foot pool house, ensuring year-round, relaxation. Relax out front on the covered porch or step out back to the patio with a large, private fenced in backyard with beautiful and productive fruit trees. This home is complimented by the convenience of a whole house generator for peace of mind, conveniently located you're just moments away from the Gulf Coast;s Finest shopping and dining with quick access to the beach. Don't miss the opportunity to call this home your own!
Location
State MS
County Harrison
Community Street Lights
Interior
Interior Features Entrance Foyer, Granite Counters, High Ceilings, Kitchen Island, Pantry, Tray Ceiling(s), Walk-In Closet(s)
Heating Central, Electric, Propane
Cooling Central Air, Electric, Multi Units
Flooring Bamboo, Ceramic Tile
Fireplaces Type Living Room
Fireplace Yes
Window Features Shutters
Appliance ENERGY STAR Qualified Dishwasher, Free-Standing Gas Oven, Microwave, Refrigerator, Stainless Steel Appliance(s), Washer/Dryer
Exterior
Exterior Feature Private Yard
Parking Features Garage Door Opener, Garage Faces Side
Garage Spaces 2.0
Pool Heated, Hot Tub, Indoor, Pool/Spa Combo
Community Features Street Lights
Utilities Available Electricity Connected, Natural Gas Connected, Sewer Connected, Water Connected, Back Up Generator Ready, Natural Gas in Kitchen
Roof Type Architectural Shingles
Porch Front Porch, Patio
Garage No
Private Pool Yes
Building
Lot Description Fenced, Front Yard, Interior Lot, Landscaped
Foundation Slab
Sewer Public Sewer
Water Public
Level or Stories One
Structure Type Private Yard
New Construction No
Others
HOA Fee Include Security
Tax ID 1408e-01-005.029
Acceptable Financing Cash, Conventional, FHA, VA Loan
Listing Terms Cash, Conventional, FHA, VA Loan
Read Less

Information is deemed to be reliable but not guaranteed. Copyright © 2025 MLS United, LLC.



