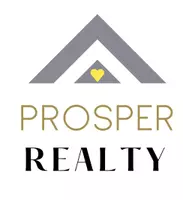For more information regarding the value of a property, please contact us for a free consultation.
24417 Bethel Road Saucier, MS 39574
Want to know what your home might be worth? Contact us for a FREE valuation!

Our team is ready to help you sell your home for the highest possible price ASAP
Key Details
Sold Price $210,000
Property Type Single Family Home
Sub Type Single Family Residence
Listing Status Sold
Purchase Type For Sale
Square Footage 1,736 sqft
Price per Sqft $120
Subdivision Metes And Bounds
MLS Listing ID 4104746
Sold Date 04/07/25
Style Ranch
Bedrooms 3
Full Baths 2
Originating Board MLS United
Year Built 2013
Annual Tax Amount $302
Lot Size 1.600 Acres
Acres 1.6
Lot Dimensions 215x215x215x130x181x787
Property Sub-Type Single Family Residence
Property Description
Do not miss this great opportunity for if you are looking for a spacious country home! Step into this awesome open living area and you will be sold. This area seems perfect for entertaining with a large dining space and a kitchen island with a high bar. Kitchen features upgraded stainless appliances, a circle of nice cabinetry and a walk in pantry, The master suite is definitely a highlight, with its luxurious bathroom features and ample closet space. The upgrades like the new metal roof and HVAC system, as well as the workshop, storage shed, and pool, add a lot of value to the property. The addition of the grill shed by the patio and pool makes it a perfect place to relax and enjoy the outdoors. Click the documents button for a complete list of improvements. Make your appointment today!!!
Location
State MS
County Harrison
Direction From Highway 49 go east on Old Highway 67/Bethel Road. Cross the new Highway 67 and proceed to the property on the right a few door west of Airey Tower Road.
Rooms
Other Rooms Portable Building, Storage, Workshop
Interior
Interior Features Bar, Built-in Features, Ceiling Fan(s), Crown Molding, Double Vanity, Granite Counters, High Ceilings, His and Hers Closets, Kitchen Island, Open Floorplan, Pantry, Recessed Lighting, Storage, Walk-In Closet(s), Breakfast Bar
Heating Central, Electric
Cooling Ceiling Fan(s), Central Air, Electric
Flooring Carpet, Laminate, Vinyl
Fireplace No
Window Features Blinds,Double Pane Windows
Appliance Dishwasher, Disposal, Electric Water Heater, Microwave, Refrigerator, Washer/Dryer
Laundry Electric Dryer Hookup, Laundry Room, Washer Hookup
Exterior
Exterior Feature Fire Pit, RV Hookup
Parking Features Driveway, Gravel, Direct Access
Pool Above Ground, Outdoor Pool, Vinyl
Community Features None
Utilities Available Electricity Connected, Phone Available, Propane Available, Sewer Connected, Water Connected, Fiber to the House
Roof Type Metal
Porch Patio
Garage No
Private Pool Yes
Building
Lot Description Cleared, Fenced, Few Trees, Front Yard, Irregular Lot
Foundation Pillar/Post/Pier
Sewer Septic Tank
Water Private, Well
Architectural Style Ranch
Level or Stories One
Structure Type Fire Pit,RV Hookup
New Construction No
Schools
Elementary Schools Saucier
Middle Schools West Wortham
High Schools Harrison Central
Others
Tax ID 0902-02-010.003
Read Less

Information is deemed to be reliable but not guaranteed. Copyright © 2025 MLS United, LLC.



